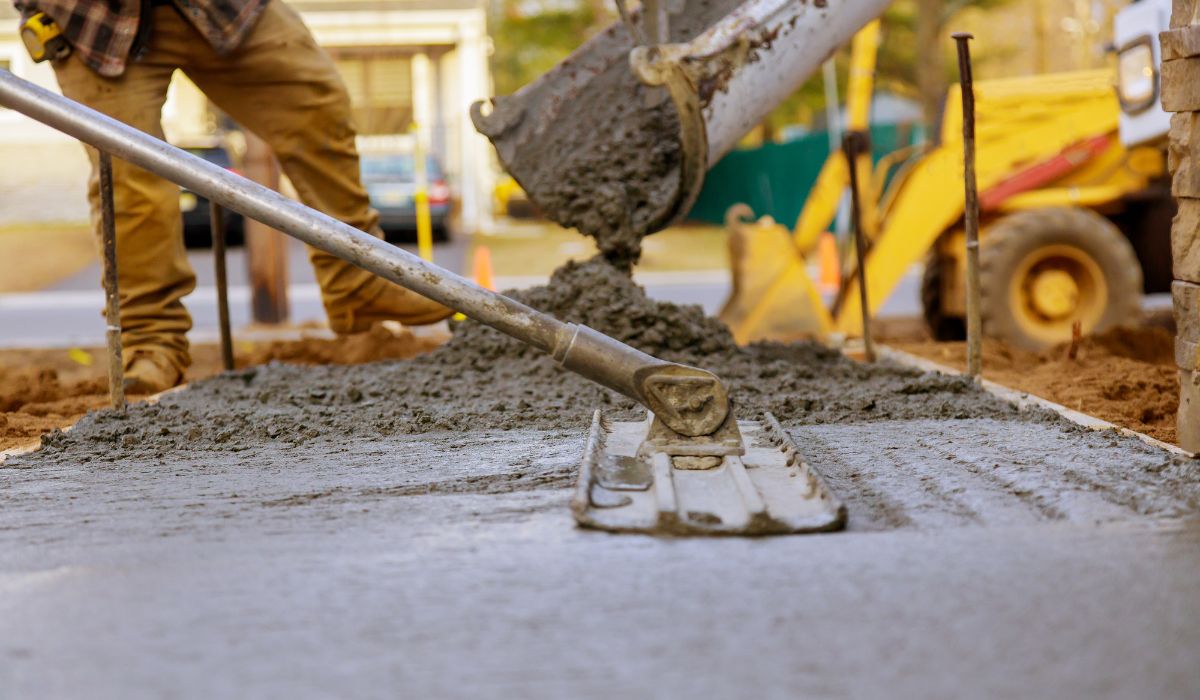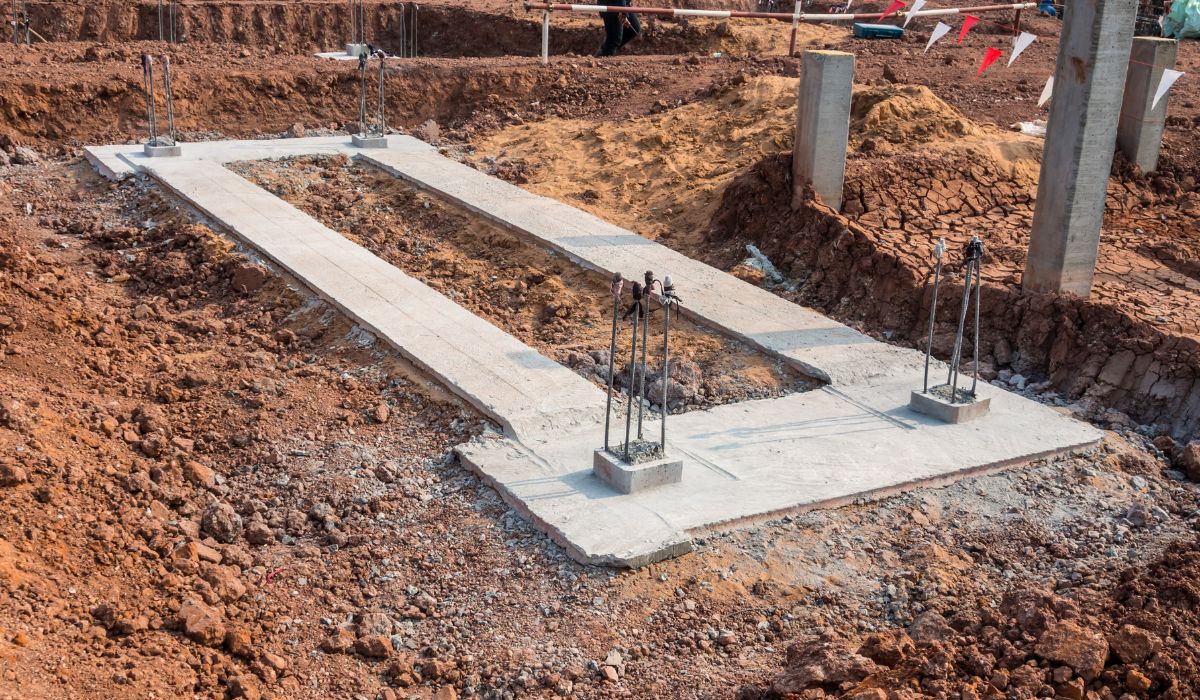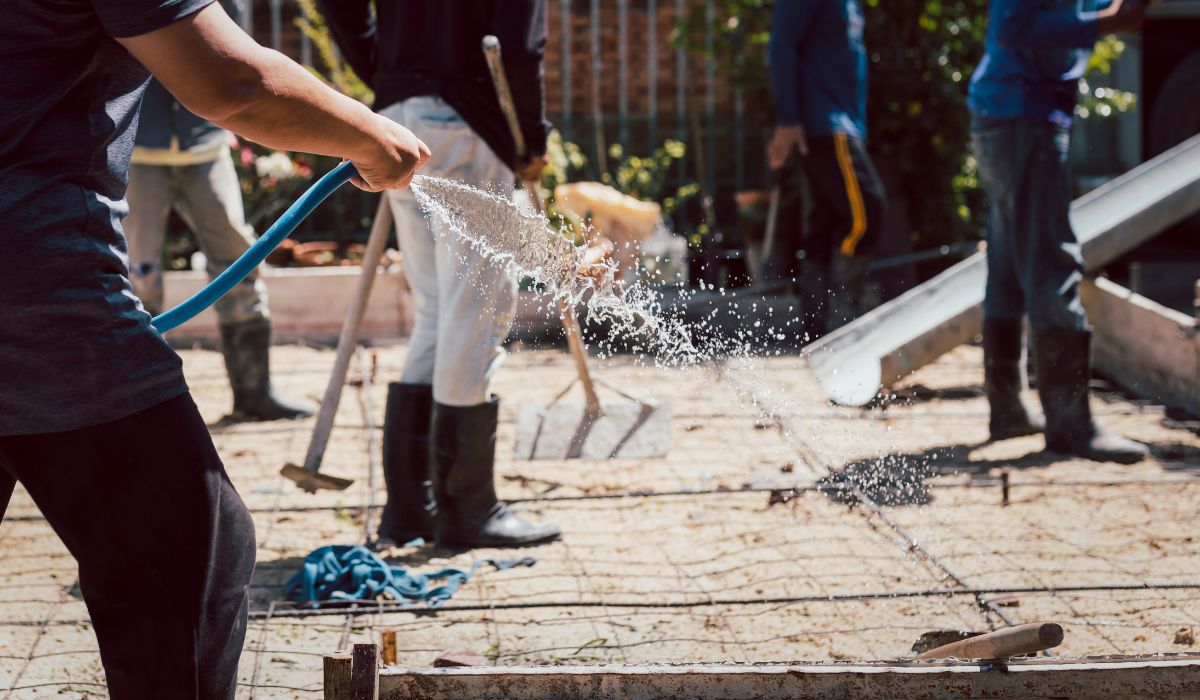Concrete Footings – The Foundation of Every Strong Structure
Every great structure starts from the ground up and at the base of it all are concrete footings. These essential components ensure that the weight of your home, addition, garage, or commercial building is distributed evenly into the soil, keeping your structure stable for decades to come.
At High Desert Builders LLC, we specialize in precision-built concrete footings designed to support lasting strength. With expert craftsmanship, high-quality materials, and careful attention to detail, we create footings that give your project the solid foundation it deserves.

Why Are Concrete Footings So Important?
Footings may not be visible once construction is complete, but they are one of the most critical parts of any build. Their primary function is to anchor the foundation and prevent structural movement. Without strong, well-designed footings, a structure is at risk of:
-
Uneven Settling – Can cause cracks in walls, ceilings, and floors.
-
Foundation Damage – Leads to costly repairs or even structural failure.
-
Moisture Problems – Poorly designed footings can allow water intrusion.
-
Reduced Property Value – Weak foundations affect safety and resale potential.
Concrete footings protect against these issues by spreading the building’s load across stable soil. With proper installation, they provide strength, durability, and peace of mind for decades.





Types of Concrete Footings We Install
Every building project is unique, which means not all footings are the same. The right footing depends on factors like soil conditions, building design, structural loads, and long-term use. At High Desert Builders, we don’t believe in “one size fits all.” Instead, we carefully evaluate your project and design footing solutions that provide the right balance of strength, durability, and cost-efficiency.
Here are the most common types of concrete footings we install and when they’re typically used:
1. Spread Footings
Spread footings, sometimes called isolated footings, are one of the most common and versatile footing types. These are wide, rectangular, or square bases that sit beneath a column or wall, spreading the building’s weight over a larger surface area.
-
Best for: Homes, garages, small commercial buildings, or projects where soil has good bearing capacity.
-
Advantages: Simple to construct, cost-effective, and reliable for most residential applications.
-
Considerations: Spread footings may need to be larger in poor soil conditions to properly distribute weight.
This type of footing is often the go-to choice for residential construction because of its effectiveness and efficiency.
2. Continuous (Strip) Footings
Continuous footings also called strip footings are long, uninterrupted foundations that run the full length of a wall. Instead of supporting weight at a single point, they provide consistent load distribution along an entire wall or structure.
-
Best for: Basements, retaining walls, and load-bearing walls in both residential and commercial construction.
-
Advantages: Excellent for supporting heavy, continuous loads. Reduces stress points and provides stability along long walls.
-
Considerations: Require more excavation and concrete than isolated footings, which may increase cost.
These are ideal for projects where structural walls need continuous support, especially in larger or multi-level buildings.
3. Slab-on-Grade Footings
A slab-on-grade footing integrates the footing directly into a concrete slab poured at ground level. Instead of a separate foundation system, the slab and footing work together as one piece.
-
Best for: Garages, sheds, shops, and smaller buildings without basements.
-
Advantages: Cost-effective, quicker to install, and highly practical for non-living spaces.
-
Considerations: Not ideal for areas prone to extreme frost or soil movement unless engineered with care.
This option is popular for outbuildings and additions where a full basement foundation isn’t required.
4. T-Shaped Footings
T-shaped footings are designed with extra width at the base to provide additional support beneath heavy or load-bearing walls. They are often used in combination with stem walls to resist soil pressure and handle large structural loads.
-
Best for: Basements, heavy-load applications, and multi-story buildings.
-
Advantages: Superior strength and support for heavy structures. Handles both vertical and lateral loads.
-
Considerations: Requires more concrete and reinforcement than basic footing designs.
T-shaped footings are particularly effective for homes with basements or taller buildings where soil pressure and weight loads are significant.
5. Specialized Footings
Not every project fits into a standard category. Specialized footings are custom-designed solutions for unique structures, challenging soils, or architectural features.
-
Best for: Decks, porches, retaining walls, uneven terrain, or areas with poor soil stability.
-
Advantages: Tailored to your project’s exact needs. Prevents settling or movement in tricky soil conditions.
-
Considerations: May involve additional engineering, excavation, or reinforcement depending on soil type and load requirements.
These are essential for projects where traditional footings won’t provide adequate stability. For example, retaining walls often require footings with added reinforcement to resist soil pressure.

Choosing the Right Footing for Your Project
The type of footing you need depends on:
-
Soil Conditions – Sandy, clay, or expansive soils all require different footing approaches.
-
Climate – In colder regions, frost depth must be considered to prevent shifting.
-
Building Load – A single-story home and a multi-level commercial building have very different structural demands.
-
Design Plans – A basement foundation calls for different footings than a simple garage slab.
At High Desert Builders, our process always starts with a thorough evaluation of your site and project goals. From there, we design and install a footing system that ensures your structure is safe, stable, and built to last.
Our Footing Installation Process
At High Desert Builders, we believe that precision and planning make the difference between a strong footing and a failing one. That’s why we follow a detailed process designed to ensure lasting results:
Step 1: Consultation & Site Evaluation
We begin with a review of your project plans and an assessment of your site. Soil type, load requirements, and building design all factor into the recommended footing style.
Step 2: Excavation & Preparation
Our team carefully excavates to the proper depth, ensuring footings are placed on stable, undisturbed soil. Proper excavation helps prevent shifting and uneven settling.
Step 3: Formwork & Reinforcement
We build sturdy forms and install steel reinforcement (rebar or mesh) to add strength and prevent cracking.
Step 4: Precision Concrete Pouring
We pour high-strength concrete using mixes specifically designed for long-term durability. Proper placement ensures even support across the entire footing.
Step 5: Finishing & Curing
Concrete requires time and care to cure correctly. We ensure the curing process is managed properly so the footings reach full strength.
Step 6: Inspection & Support
Once complete, we confirm that the footings meet or exceed all code and structural requirements, setting your project up for success.

Frequently Asked Questions About Concrete Footings
How deep should footings be?
Footings are generally installed below the frost line or at least 12 inches below undisturbed soil. Depth depends on soil type, climate, and the load of the structure being supported.
What kind of concrete is used?
Most footings use 2,500–3,500 psi concrete mixes. For heavy loads or challenging soil conditions, higher-strength mixes or additional reinforcement may be required.
Can I add footings to an existing structure?
Yes. Additions, porches, retaining walls, and decks often require new footings. These can be tied into existing foundations to provide proper support.
How long does footing installation take?
Most residential footing projects take 1–3 days, depending on soil conditions, project size, and weather. Larger or more complex jobs may take longer.
What happens if footings aren’t installed correctly?
Improper footings can lead to cracks in foundations, water intrusion, uneven settling, and costly repairs down the road. That’s why it’s critical to work with experienced professionals.
Do all structures need footings?
Yes, almost all permanent structures require footings. Even smaller additions or retaining walls benefit from properly designed footings to prevent shifting or settling.
How wide should concrete footings be?
Footings are typically twice as wide as the foundation wall they support. However, the exact width depends on soil type, structural loads, and local building codes.
How long before footings can support a structure?
Concrete reaches about 70% of its strength within 7 days and full strength after 28 days. In many cases, construction can continue after the first week, but timelines depend on project requirements.
Are footings different from foundations?
V
Request a Free Consultation
Featured Projects
Devoted To Serving Families In Moab, Utah
We support our beloved Twin Cities friends and neighbors by being their trusted general contractor. Our goal is to develop a true partnership with you, which means we’re happy to help you with any job – no matter how big or small.
Spanish Valley, UT | La Sal, UT | Monticello, UT | Blanding, UT | Green River, UT | Grand Junction, CO | Price, UT | Cortez, CO | Durango, CO | Castle Valley, UT | Thompson Springs, UT | Bluff, UT | Fruita, CO | Delta, CO
Ready to Speak With a High Desert Expert?
Book a FREE consultation by calling us at (435) 260-2416 or click the button below to book a consultation!
